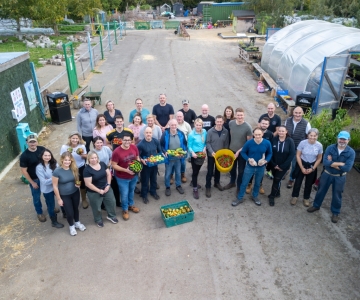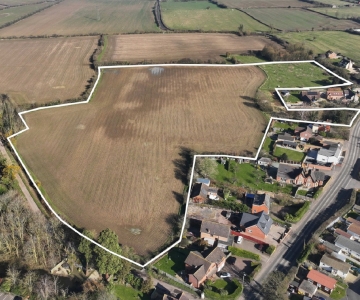The formal public consultation for our initial proposals closed on Sunday 6th November 2022. An outline planning application for Moat Farm, Headcorn has now been submitted to Maidstone Borough Council. The application can be viewed on the Council’s website (application - 22/505616/OUT).
Statutory consultees (e.g., Environment Agency and the Parish Council) and local residents will have the opportunity to formally comment on the application direct to Maidstone Borough Council.
We will continue to work closely with the Council and where necessary will respond to statutory consultees.
An outline planning application seeks to establish whether the scale and nature of a proposed development would be acceptable to the local planning authority, before a second fully detailed planning application is put forward, which is called a Reserved Matters. A Reserved Matters application typically include information about the layout, scale and appearance of the development. No development can take place on site until the Reserved Matters application has been consented.
Both types of applications are required to undergo public consultation before submission. Statutory consultees for example the Environment Agency and the Highways Authority, and local residents will also have the opportunity to formally comment on the applications once they are submitted and registered with the Council.
An outline application is a standard way of dealing with planning, and the granting of an outline planning permission does not preclude local stakeholders from commenting on a Reserved Matters application at a later stage in the planning process.
Following the feedback received as part of the consultation we have made the following changes to our proposals
- A 10m landscape and ecology corridor along the eastern edge of the site to provide a softer buffer between the rear gardens of neighbouring properties and the proposed site development
- The 10m corridor also supports the retention of existing trees located immediately along the shared site boundary
- Where back to back gardens meet this boundary edge there will be a minimum of 10m distance from the buffer i.e. existing garden boundary + 10m buffer + 10m new garden then development
- No building to be above 2 storeys high
- Bungalows will be included on the site. The exact locations of these will be confirmed as part of any later Reserved Matters (RM) submission




